DOMESTIC UNDERFLOOR HEATING SYSTEMS SPACE SAVING AND EFFICIENT ALTERNATIVE TO HEAT THE HOME
When renovating or self building your new home, more and more people are looking at alternative ways of heating the building. Of course, there are the old favourites, radiators, however underfloor heating has become very much in demand due to its space saving properties freeing up valuable wall space, plus its ability to provide a constant heat to the entire room space.
Underfloor Heating is an optional, neat, cost effective way to heat all rooms within a building.
For new build and full renovation properties it is a simple installation solution freeing up valuable wall space and providing an even distribution of heat.
For single room alterations and kitchen extensions, a single room underfloor heating solution is available.
Underfloor heating is available in different sizes and options for all types of floor construction whether ground or upper floor areas, traditional joist or solid concrete overlay, or for just one room.
Typically each room in the house is classified as a zone and each zone has its own individual pipework circuit set flowing to and from a central point on each floor called a manifold (see illustration opposite).
Each set of pipework is connected into one of the ports on the manifold and each port is controlled by a thermostatic head called an actuator. The actuator sits on top of the manifold port and will open and close allowing heat into the room and cutting off heating based on the rooms temperature requirement.
The controllability of the individual room temperature is from a thermostat positioned within the room which operates on air temperature.
Heating pipework will be run from each manifold back to the primary heat source.
So let us look at so different common underfloor choices and explain where they are best suited;
Screed underfloor heating
Screed systems are the most common underfloor heating choice for new build projects and full renovations. It’s cost-effective, simple to install and easy to organise into the build program.
For this method, strips of clip track are laid. The underfloor heating pipework is installed within the clip track and supported in place using staples which are clipped through a polythene layer into the insulation before the screed is poured.
This method can be used with solid concrete slab and beam and block floors.
This type of underfloor heating will produce around 100w/m2 for tiled floors
(60w/m2 engineered board or 2 tog carpet). Estimated figures taken at 50Deg c water temperature.
Tri-Panel System
The tri-panel system is used on floors in habitable rooms where a higher heat output is required.
It consists of a pre-routed 25mm polystyrene sheet and aluminium diffuser plate. The plate sits into the 25mm sheet and the underfloor heating pipework sits into the plate.
On solid floors which have been battened ready for engineered wood flooring, the space between the battens is filled with insulation leaving a 25mm gap to the top of the batten. The tri-panel sheet then fills this gap and the engineered wood can then be laid onto the battens and secured. This method means there will be no air gap for heat loss.
With suspended traditional joists, noggins are fitted to the inner side of each joist. Ply is laid onto the noggins followed by rigid insulation leaving a 25mm gap to the top of the joist. The tri-panel sheet then fills this gap and the floor can then be re-laid. Again this method means there will be no air gap for heat loss.
This type of underfloor will produce around 70w/m2 for tiled floors on 22mm chipboard (60w/m2 engineered board or 2 tog carpet). Estimated figures taken at 50Deg c water temperature.
LO Pro 10 Retrofit System
One of the common challenges when installing a water filled underfloor heating into a retrofit situation is the floor height build-up. This is where LO Pro 10 comes into its own. A floating floor type system that is super-slim at just 16mm (plus finished floor).
Installed straight over the existing floor, LO Pro 10 is responsive and provides a good heat output, making underfloor heating an option for most renovation projects. Floor coverings, including carpet, can be fitted directly on top of the system.
LO Pro 10 uses pre-routed gypsum panels to hold the flexible 10mm heating tube in place. These are placed directly on top of the existing floor. Castellated panels are fitted around the edges of the room to help guide the tube back to the underfloor heating manifold. A small amount of self-levelling compound is then poured over these areas to cover the tubes.
Important: It is vital that the existing floor (suspended or solid) is perfectly flat and level prior to installing the gypsum boards. If not the existing surface will need to be levelled prior to install.
This type of underfloor heating will produce around 90w/m2 for tiled floors
(54w/m2 engineered board or 2 tog carpet). Estimated figures taken at 50Deg c water temperature.
Aluminium Diffuser Plates (Recommended for Bedrooms & Landing Areas)
Underfloor heating can also be installed within the joist space on upper floors areas within a property using an aluminium diffuser plate system. This can be installed using two methods, either from below or from above the joists.
This type of underfloor heating provides one of the lowest outputs at around 45w/m2 so will really struggle in living areas and bathrooms where a higher room temperature is required. It is great though for bedrooms and landing / hallway areas where the room temperature requirement is not so demanding.
In bathroom and shower areas, it is quite common to have underfloor heating and a towel rail fitted. The two sources combined are generally sufficient to reach the temperature requirements for these areas.
For new build and renovations, a lot of new properties use Trus Joist (TJI) and Easi Joist systems which are generally chipboard decked. With this type of joist, the diffuser plates are installed from below. The plates screw to the chipboard deck allowing pipe to be clipped into place.
For traditional joist properties, the diffuser plate sits over the joist, so is the last thing to be installed before the floor is laid.
This type of underfloor heating will produce around 45w/m2 for tiled floors
(38w/m2 engineered board or 2 tog carpet)Estimated figures taken at 50Deg c water temperature.
One Room Underfloor Packs
Often when people are considering a kitchen extension, Annexe or just upgrading a ground floor room, it can sometimes be difficult to site a radiator or run pipework to a heat source.
It is possible to purchase a One Room Pack which is in kit form and provides you with all the components required, pipework, pumped manifold, programmable room thermostat, clips and edging strip. The packs are sized based on the room size and start from 10m2 running up to as large as 50m2.
The One Room Pack is designed to be connected into the existing heating system and is supplied with a blending valve incorporated into the manifold set. This will be used to control the water temperature passing through the underfloor heating to prevent overheating the floor.
The One Room Packs are generally for screed and Retrofit applications only.
Air Management Solutions offer a repair and maintenance service for underfloor heating systems. Please call us on 01364 652570 for more details.
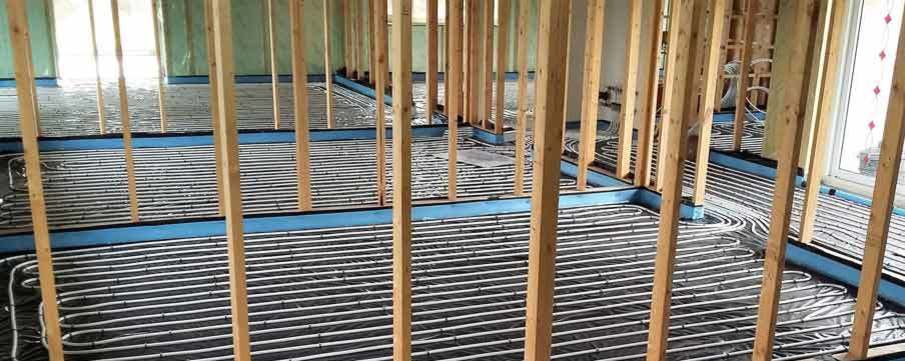
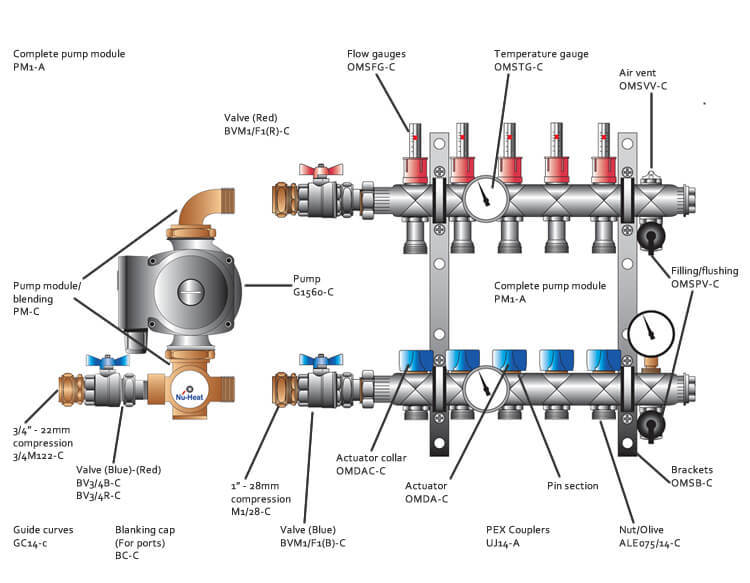

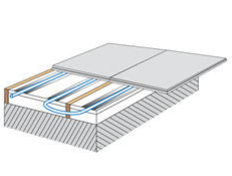

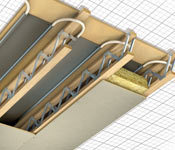

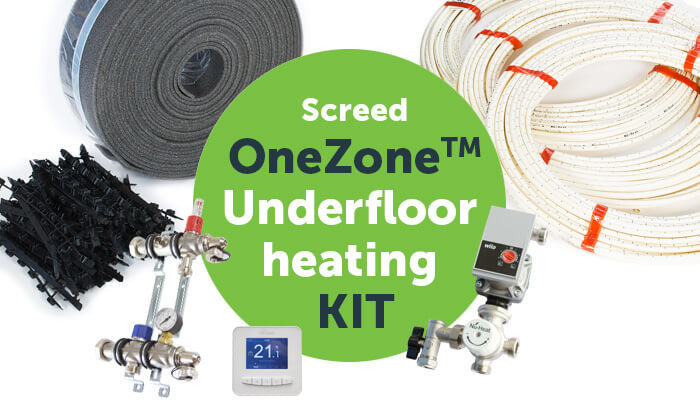
Our fully certified and qualified team are committed to ensuring all our customers needs are met by offering a highly skilled, professional, efficient and cost effective service tailored to your individual needs. And you can rest assured that all work is fully guaranteed.



